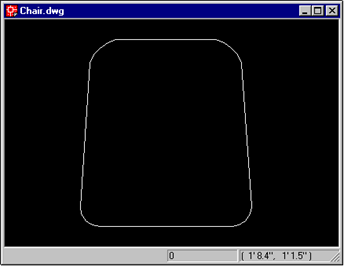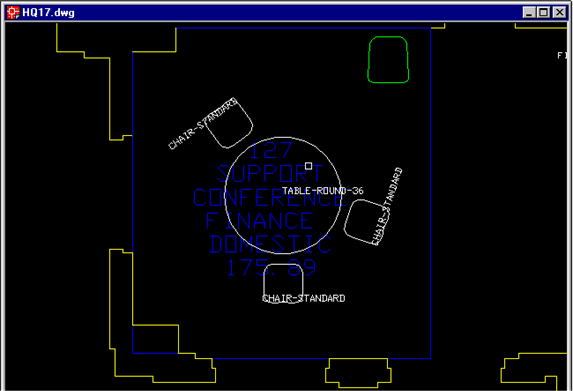
To represent facilities items, such as equipment, telecom devices, and furniture located on a floor plan drawing, you use blocks. You can think of a block as a stencil or stamp that can repeatedly draw the same item in exactly the same way. Blocks are small CAD drawings designed to be embedded in larger drawings. They are typically drawn at full scale; a chair that is 30 cm wide and 30 cm tall is drawn 30 cm x 30 cm in the block drawing.

For example, a floor plan drawing may contain a symbol representing a computer. This symbol is actually a reference to a block drawing. When you insert a block, you instruct the program to display a copy of the block drawing at a particular location. This is known as a block reference.
The following image shows a reference to the block drawing Chair.dwg (pictured above) inserted as a block reference in the upper right corner of the room. Notice that because the block drawing was created at the dimensions it represents, when a reference to this block drawing is inserted into a drawing, it displays at the appropriate scale.

There are many advantages to using blocks to depict items in your floor plan drawings:
Block drawings typically hold their contents on the drawing's Layer 0. Items stored on Layer 0 take on the properties, such as color, of the layer on which they are inserted; therefore, by storing a block's contents on Layer 0, you can use the same block on many layers.
Note Full scale blocks are drawn in proportion to the items they represent. ARCHIBUS also works with unit blocks, which are drawn one unit by one unit.
To open a block drawing
Note: If you open a block drawing and nothing appears, click View/Navigate/Zoom/Extents from the Ribbon. Since many block drawings are small, the blocks may not appear until the zoom is adjusted.
| Copyright © 1984-2014, ARCHIBUS, Inc. All rights reserved. |