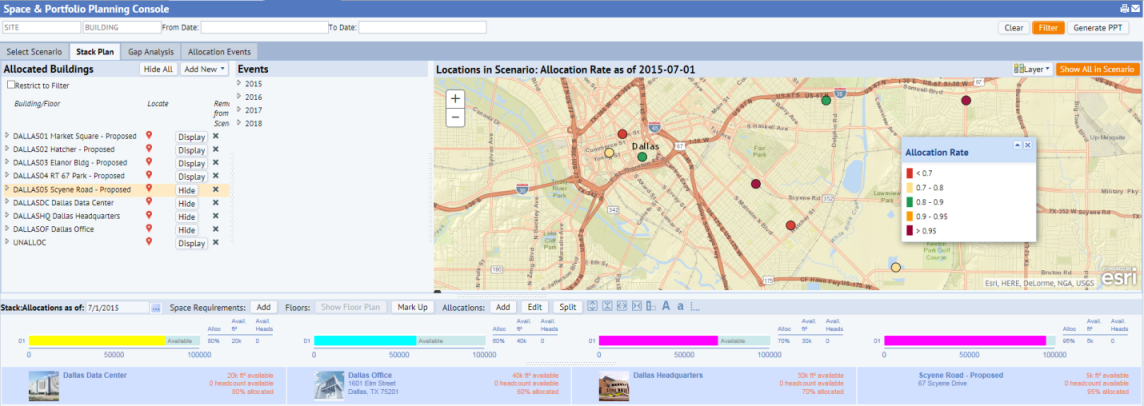
ARCHIBUS V.22 includes a new application: Advanced Portfolio Forecasting. This new application builds on the concepts of the existing Portfolio Forecasting application, but includes expanded new functionality and seamless integration with Enterprise Asset Management, Project Management, and Move Management.
With the Advanced Portfolio Forecasting application, you can work seamlessly at different scales -- from the portfolio-scale through the site, campus, district and/or city scales, all the way down to the room level. To achieve this complete integration, the Advanced Portfolio Forecasting application provides a superset of the features of the new Strategic Space Planning application intended for master planning as well as other planning staff and/or teams. These features smoothly bridge the gap between strategic planning and tactical execution. Strategy flows directly from design into execution and the subsequent management of activities; detailed requirements and business needs identified by individuals and teams involved in Advanced Portfolio Forecasting roll up to reflect practical concerns and constraints to operations teams and business managers, to senior leadership teams and others.
This complete integration makes it possible for the portfolio planner to coordinate the vision of stakeholders that have a strategic perspective and stakeholders that have a tactical perspective. By aligning strategic and tactical perspectives, roles, objectives and processes, the portfolio planner can identify and mitigate risk factors and avoid pitfalls that otherwise would only be found during execution.
V.22 Advanced Portfolio Forecasting has the following features:
Note: For the initial (English) ARCHIBUS V.22 release, the Advanced Portfolio Forecasting tasks are listed under the "Portfolio Forecasting" application on the Process Navigator, and you must run a script to update the Process Navigator with the Advanced Portfolio Forecasting application. ARCHIBUS V.22 Multi-lingual and later releases automatically include the Advanced Portfolio Forecasting application on the Process Navigator. See the Technical Support section of www.archibus.com for information on the script.
Portfolio planners need to create a short-term, medium-term, and long-term real estate portfolio plan that matches an organization's business plan. In addition, they often need to react to business events -- such as merger, acquisition, aggressive business plan growth, or reorganization.

The application allows any number of multi-year planning scenarios to be carried out at different levels of detail for any portion of an entire organization’s or agency’s portfolio. Scenarios can make use of existing inventories and/or propose new parcels/properties/ buildings/infrastructure/leases/contracts as they come on line during specific timeframes.
This scenario modeling provides the portfolio planner the hard numbers they need -- in terms of asset inventories, space, cost, and time -- to argue for or against specific courses of action.
Real Estate teams make changes to the portfolio with a series of carefully-designed and prioritized projects. Portfolio planners must convey project objectives, constraints, and potential solutions to all consumers and stakeholders.
Those who use Enterprise Asset Management application can make use of the Project Proposal Console, in which the space requirements developed in planning scenarios appear integrated with capital requirements, asset requirements, project tasks and schedule needs.
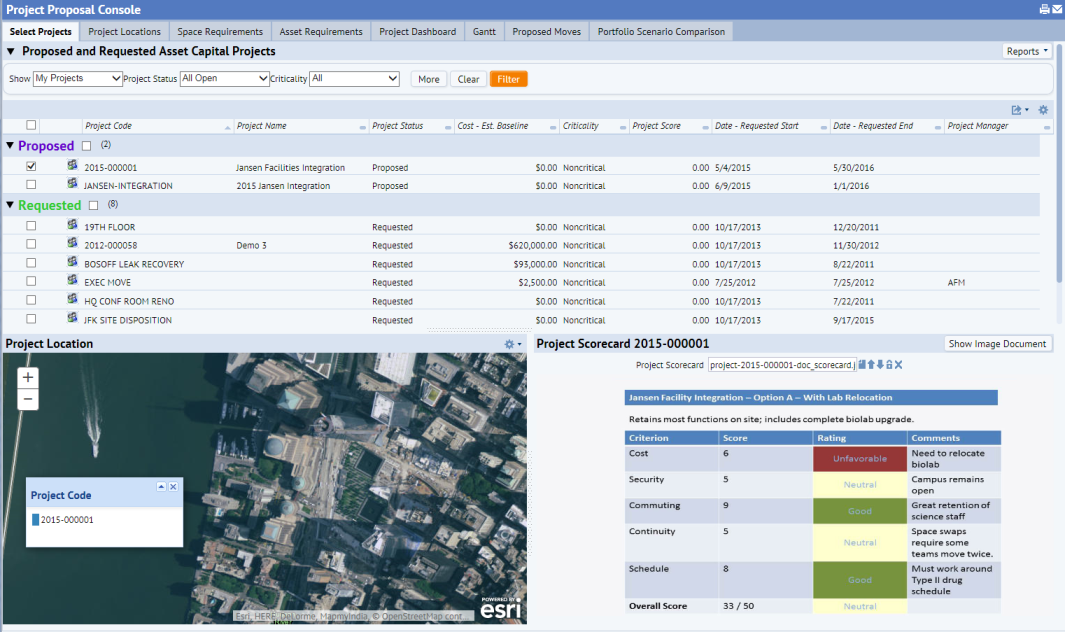
The console presents the scoring for each project and the reason the planning team would argue for or against a specific course of action. You can have any number of proposed projects associated with space scenarios as you evaluate alternatives.
When you approve a specific proposal, all details of that project -- from the asset requirements, to the detailed business requirements of the affected teams, to the move list -- flow directly into the ARCHIBUS Project Management application, the Enterprise Asset Management application, and the Enterprise Move Management application.
The Gap Analysis connects the business events and decisions with their numeric impact on the portfolio. For instance, if you dispose of a building or create a new lease, the Gap Analysis shows the net effect on the facility in terms of capacity, allocation, and utilization rate. If the allocation climbs above the shaded utilization area, the scenario does not have enough space in that timeframe to accommodate the business, and the organization must make a change.
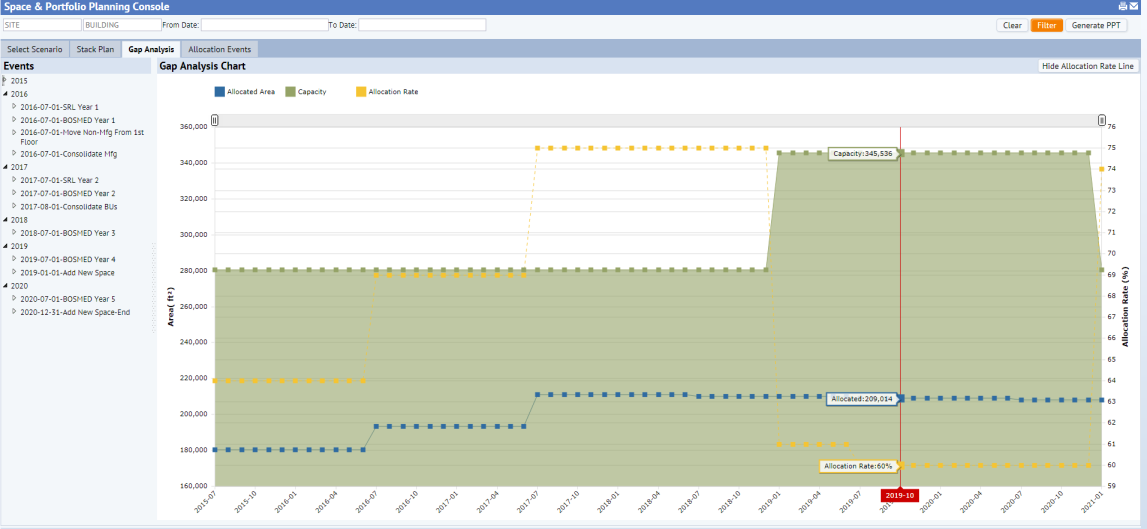
The Gap Analysis expresses the myriad of detail that each planning scenario may involve -- hundreds of moves, a dozen lease changes, the disposal of an entire site -- into an inarguable summary of the effects of these decisions that the business team can use to form a consensus for action.
This analysis lets you select two scenarios to see their results over time side-by-side.
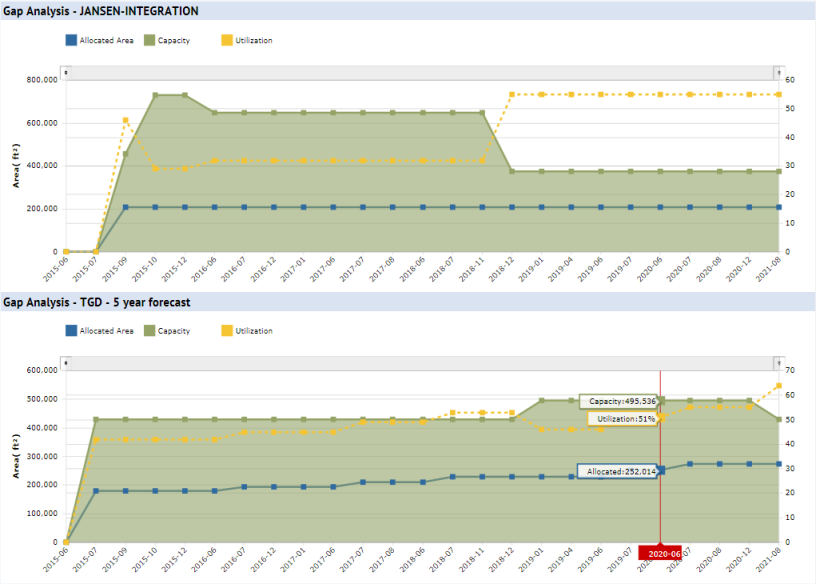
Planners can develop project tasks directly within forecasting scenarios -- right inside the Space & Portfolio Planning Console. These tasks can gather details about the business needs, and graphics and markup plans about the actions to be taken. If you have the Project Proposal console, you can export all of these tasks to PowerPoint to walk stakeholders through the process of how their organization is affected.
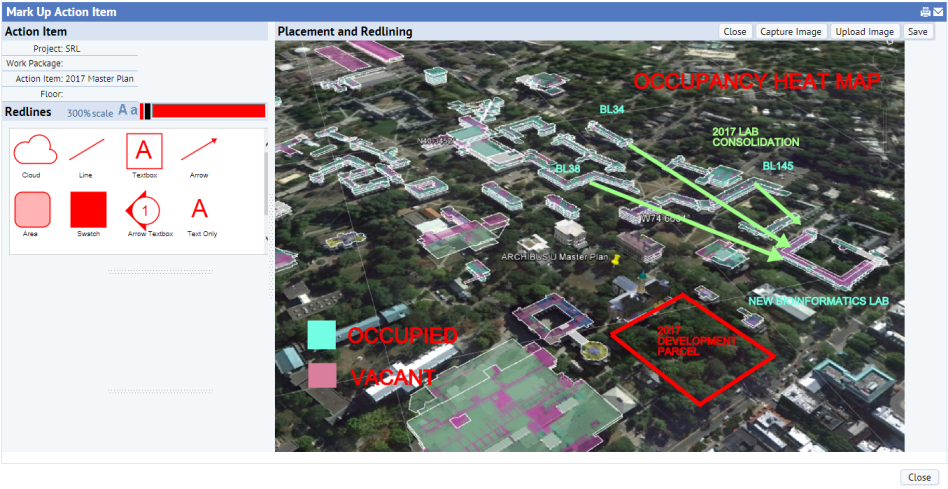
Planners must evaluate if their plans work on the detailed level. The Space & Portfolio Planning Console can import inventory data -- at the business unit, division, department, or functional group level. It can also import detailed group-by-group or room-by-room requirements and forecasts from the lines of business to understand how needs are changing in each timeframe or after each acquisition, termination, or move.
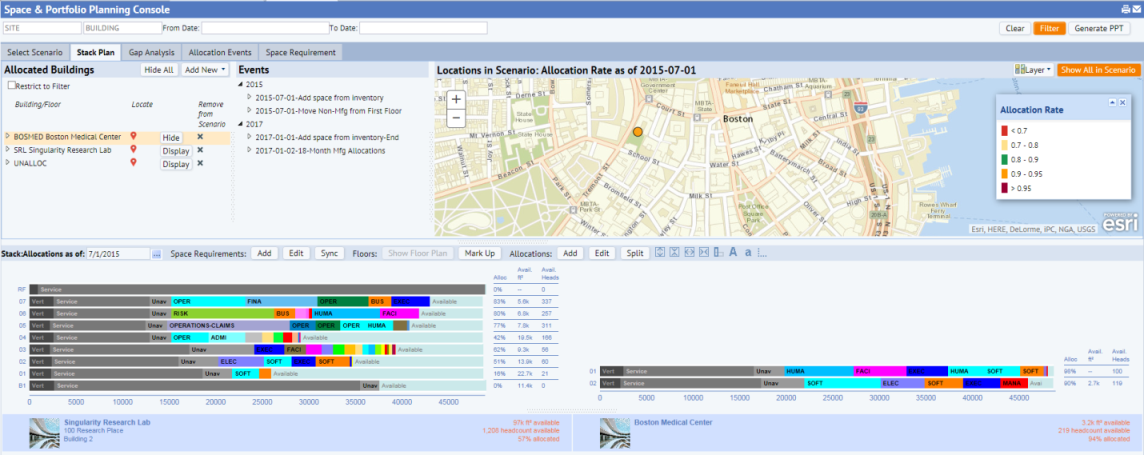
The console associates each change with specific events -- such as a lease on an entire building ending, a new site being purchased, or another company that is being merged. This lets planners connect the graphical view to the business events and help stakeholders understand the impact of decisions and changes.
The Events panel acts as a time-machine view in the Space & Portfolio Planning Console. For instance, if you select the "2018 Lease Termination" event, the graphical stack and the calculations will change to reflect conditions after that event.
Planners can work with their building stacks interactively -- dragging and dropping business units, divisions, departments, or functional groups between floors or buildings. Statistics automatically show allocated and available area and available headcount as you work. You can rearrange and zoom the stack plans, yet the stack visualization will remain proportional to the true area, or identify over-allocated and under-allocated spaces or appropriately sized vacancies at a glance.
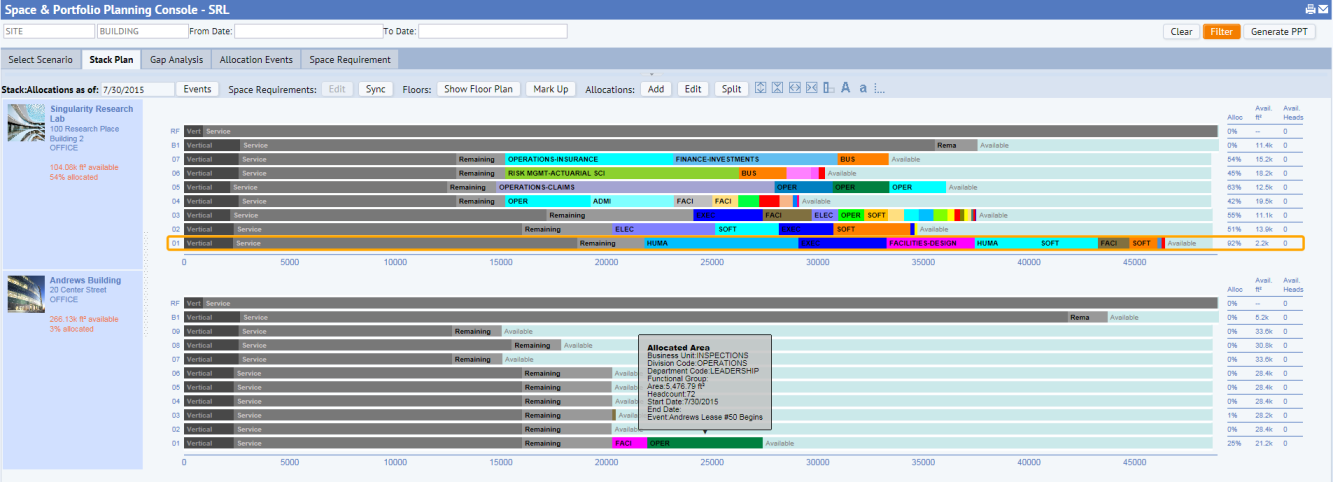
You can split these organizational groups at need. For functional groups, you can sync the stack plan with the detailed space requirements, making sure that the detailed list of functional groups and areas stays up-to-date.
You can also add new buildings, floors, or leases as proposed available space within the scenario.
You can also edit organizational space assignments directly. The dialog lets you calculate area based on headcount or on a headcount proportion based on shared alternative workspace seating.
You can also edit organizational space assignments directly. The dialog lets you calculate area based on headcount or on a headcount proportion based on shared alternative workspace seating.
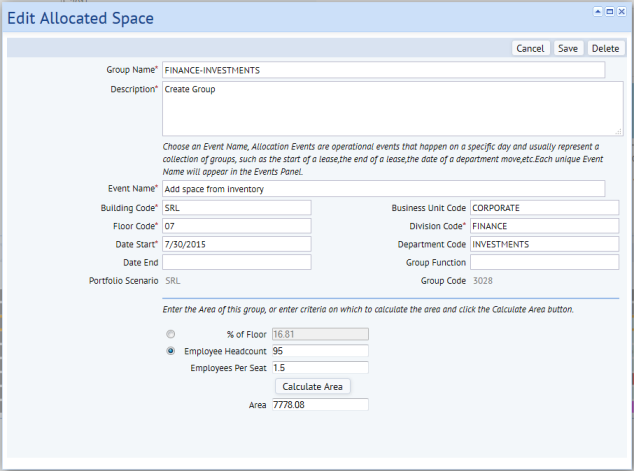
Tool tips on each organizational group show the group and the duration of their allocation -- that is, the date of the event before their occupancy and the date of the event that ends their occupancy of that space. Tool tips on available space let you know details of the building, floor or lease that provides the space.
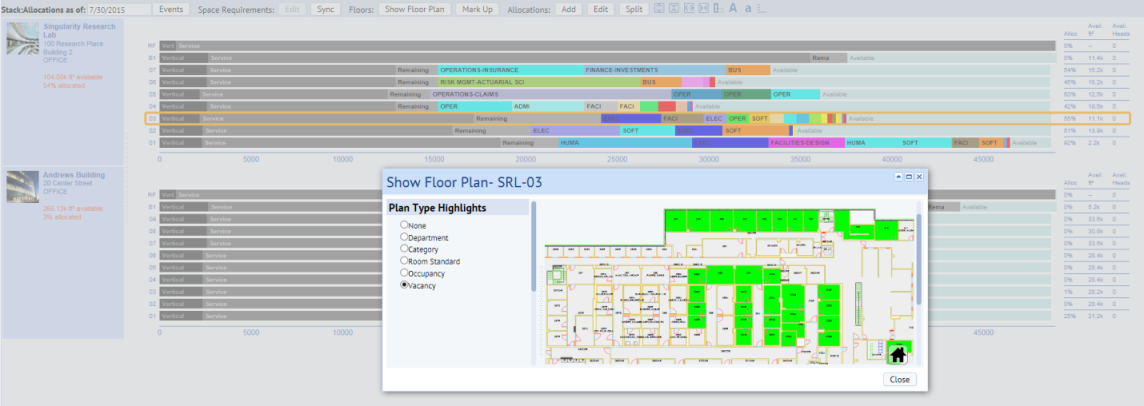
Before putting a detailed plan into motion, the planning staff will often plan occupancy down to the room level. The Space & Portfolio Planning Console lets you capture these assignment details in a manner that will appear on the project PowerPoint to be shared with stakeholders.
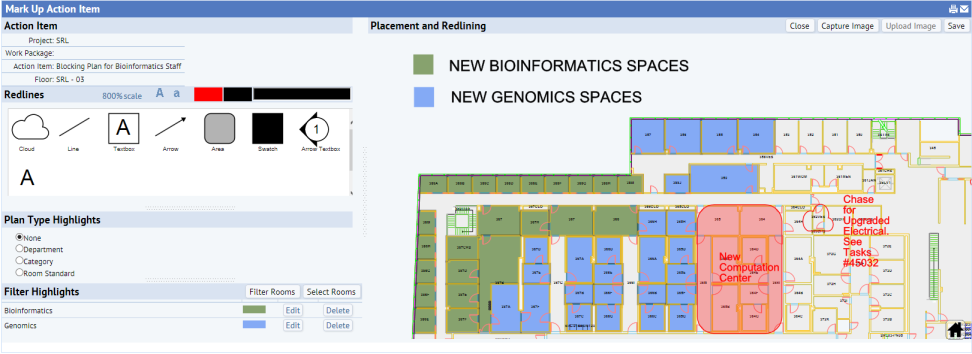
The console also lets you capture specific requirements for the project. These may be a room that must be demolished and reworked for a data center, an upgrade to the electrical system feeding the floor to accommodate a new robot testing lab, or physical or regulatory requirements, such as making certain that an MRI room specifies no item containing metal.
These tasks are connected directly to the project associated with the planning scenario. If the scenario is approved, all of these tasks flow directly to ARCHIBUS Project Management for responsibility assignment and execution.
Planners collect detailed requirements for any project. These can be the space requirements of the departments affected by an upcoming move. Alternately, these may be the space forecast of each business unit that the planning department updates as a yearly initiative.
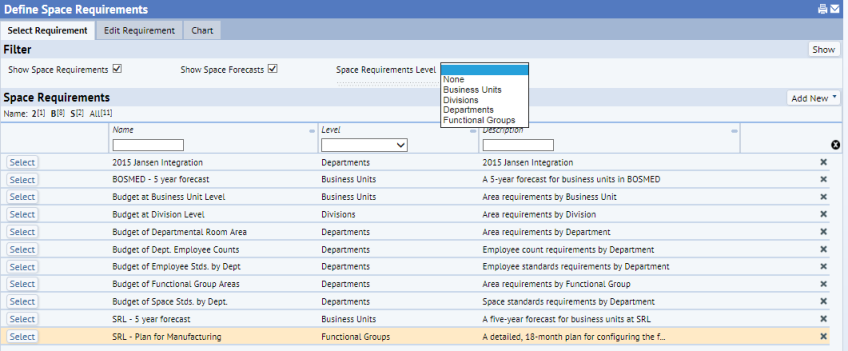
The application lets you collect these requirements in terms of areas, headcounts or schedule of special rooms -- such as MRI rooms, laser labs, or secure storage for hazardous materials.
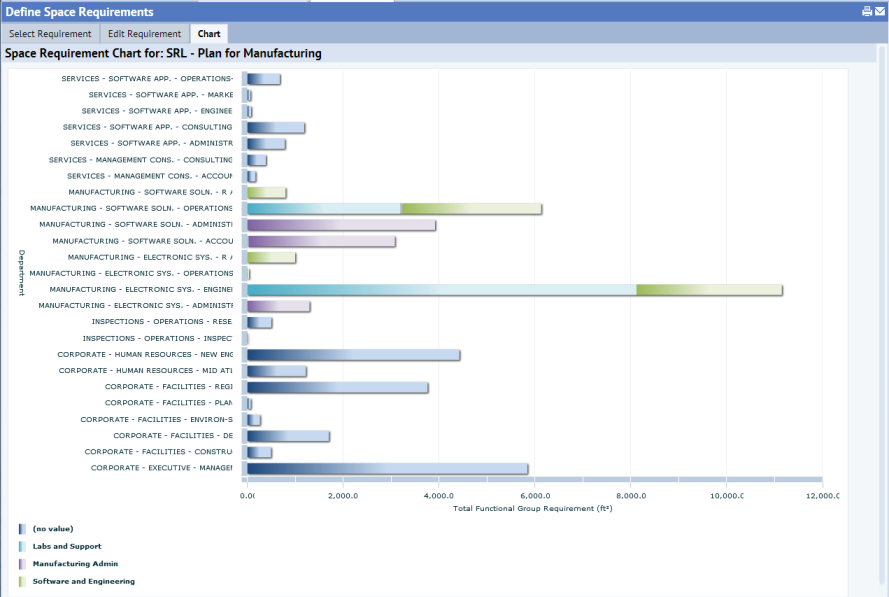
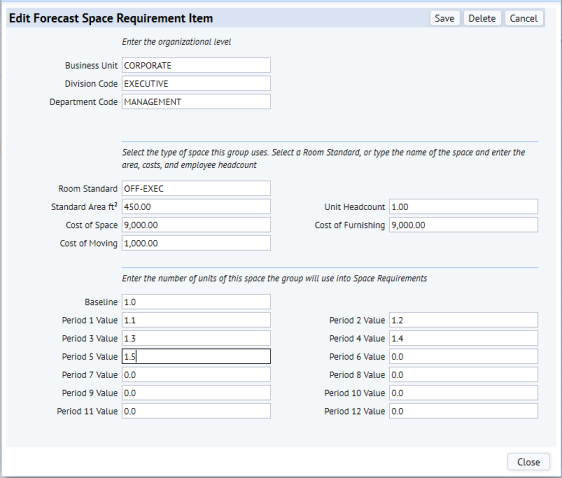
You can import any requirements definition or forecast into one or more planning scenarios. If space needs are new requirements coming from a space forecast, they appear in the "Unallocated" building, from which you can drag-and-drop them onto available building space to plan their future assignment.

As you drag and drop each allocation is a group move -- either the move of an existing group or department or the fit-out and addition for a new group or department. The application records the list of moves that you propose for each timeframe that is related to a business event.
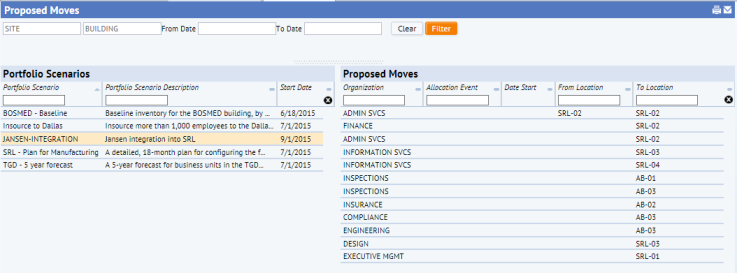
| Copyright © 1984-2015, ARCHIBUS, Inc. All rights reserved. |