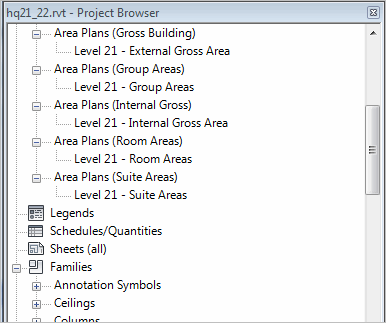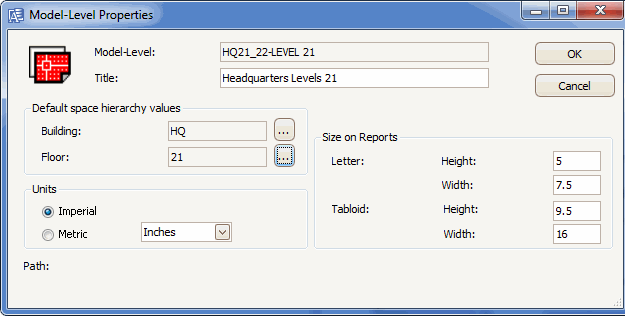
This command associates a particular Revit level with an ARCHIBUS Building and Floor Code. ARCHIBUS stores the Building Code and Floor Code values in the ARCHIBUS Drawing (afm_dwgs) table for each level in Revit, so that the BIM modeler doesn’t need to re-enter those parameters every time they edit an element within that level. The Extension does not store the Building and Floor Code as parameters with the view.
In previous versions, this was called the Properties command.
Note: You must be assigned to an administrative role to run the Model-Level Properties command.
A particular Revit view can have multiple views of the same floor, as shown in the sample Headquarters model below. Different views can contain the same element (for example, Room or Equipment items).
You can associate more than one Revit model or level to the same building and floor, as may be necessary for modeling very large floor plans. For instance, you may have a separate model for each quadrant of a hospital, wing of a university, or sector of a manufacturing facility.


Revit Levels. You can associate more than one view with the same Level Name (for instance, both Revit Views “Jacques – Floor 1 – Rooms” and “Jacques – Floor 1 – Equipment” could be associated with Level “Jacques – Floor 1”).
Cataloging. When cataloging elements, the Extension uses the Revit View’s “Level Name” as the “Dwgname” field value.
Enterprise Graphics. When publishing enterprise graphics, the extension uses the “Level Name” in the afm_dwgs.drawing_name as the root name of the file to be published (for example, Jacques – Floor 1 -- rm.json.zlib, Jacques – Floor 1 -- eq.json.zlib, etc.).
In this way, the lookup of which enterprise graphics appear in forms and in paginated reports for each Level works consistently.
Multiple Models per Floor. The Extension allows you to have multiple views or multiple models associated with the same Building Code and Floor Code. Doing so lets modelers separate large facilities – such as hospitals or factories that have thousands of rooms per floor – into separate models. This approach keeps the Revit model size small and the enterprise graphics floor plan of a manageable size for viewing on screen, or on one 8-1/2 x11 or A size page.
Once associated, all the Extension needs to maintain the link between the Revit element and the ARCHIBUS database row is the asset table and the primary key field values stored as Revit properties. The element can appear in any view and be associated. The only purpose the “Revit View Name Contains” value in the ARCHIBUS BIM Families table serves is to make the initial association easy so you don’t have to use set asset type for each element when creating them the first time.
Revit models have construction phases (for example, Existing Plan, After Demolition, New Renovation). All rooms are phase-specific and are automatically assigned to the phase specified for the particular view.
Phased views follow the same rules as above: the Revit user can associate Rooms in a particular view (for example, Level 1 – New Renovation) with a Drawing Level (for example, “Jacques – Floor 1”).
| Copyright © 1984-2019, ARCHIBUS, Inc. All rights reserved. |