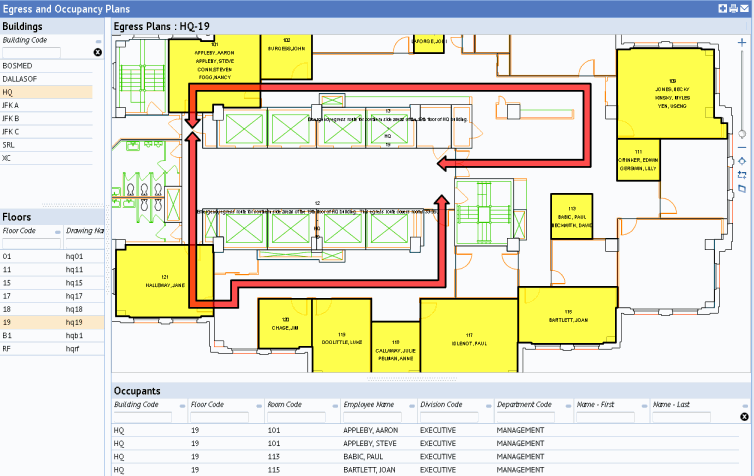
In the event of an emergency, knowing the egress routes are key to quickly exiting the building and ensuring employee safety. The Egress and Occupancy Plan report combines egress routes with the occupancy plan so that you can see employees' room locations and the best egress plan for each employee based on their room location.
Drill down to select a building and floor, and the report presents the floor plan with egress routes and highlights each room that has occupants. Additionally, the floor plan lists each room's occupants so that you can quickly see the occupants of each room and how they will exit. You may need to zoom in to see the employee names. If you need additional information about an employee, consult the Occupants pane at the bottom of the report.

To use this report, your employee location data must be entered into the system and your company's CAD specialist must first develop an egress plan.
| Copyright © 1984-2019, ARCHIBUS, Inc. All rights reserved. |