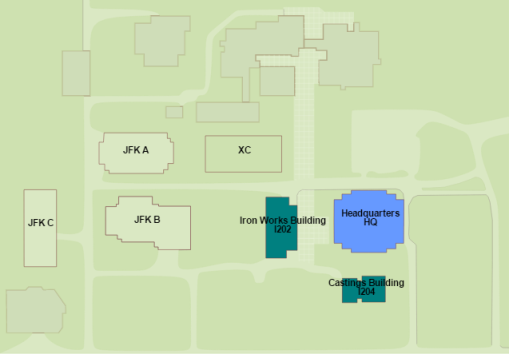
A CAD drawing that depicts buildings' locations and footprints on a property.

For example, the above site plan for MARKET depicts the footprints and locations of the buildings located on the MARKET site.
When you develop a site plan, you register the buildings as asset symbols so that the depictions of the buildings on the CAD site plan are linked to records in the Buildings table.
Once you develop a site plan, Web Central and mobile users can drill down to details by loading the site plan, selecting a building on the site plan, and then a floor within the building.
Also known as a campus plan or site map.
| Copyright © 1984-2020, Archibus, Inc. All rights reserved. |