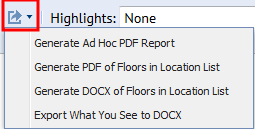
When printing from the Space Console using the various Export commands available from the Export icon, you can set the appearance for the printed output.

You control the highlights and labels by selecting from the Highlights and Labels lists, or, alternately, by selecting a plan type. Highlights / Labels and plan types are available out-of-the box with ARCHIBUS, and they might provide the appearance you want the printed output to have. However, you can also make ad hoc adjustments to change the appearance.
The following are some of the ad hoc adjustments you can make that affect only the current print session.
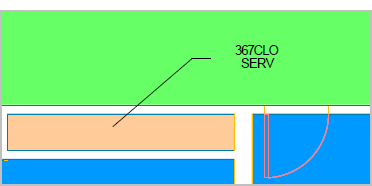
Note: The legend hatch size applies only if the highlight pattern is a hatch pattern. If the highlight patterns are solid colors, the color fills the entire cell, and its size cannot be changed.
Note: If the highlight block size shows bigger than desired, you can modify the PDF template to increase the width of the legend area. This will increase the width of each row, thus making text fit into one row that would otherwise have to wrap to two rows. The legend is a text block in the template, so to change its overall width, you just change the width of the text block (and reduce the width of the text block for the drawing).
The Business Process Owner can edit plan types or add new plan types as needed. See Edit and Create Plan Types.
The Add-In Manager for your deployment can add templates or plan types for additional highlights, legends, and report labels, so that you have the standard selections you need for viewing and printing drawings. Contact your Add-In Manager if you require additional standard choices.
See the System Management Help topic:
The application brings over the CAD-specified position on the published JSON file, and uses this position by default. If the JSON file does not have this information (for example, when you have upgraded and the JSON file has not yet been re-published), then the system reverts to the method of the weighted center, that is, it uses a system-generated position that is centered in a room for printed output. To change the position of the text in the printed output and on-screen, have your CAD specialist change the position in the CAD drawing. This changes the default text position used when printing.
The following image shows the PDF output for a drawing with asset text positioned in CAD for an L-shaped room.
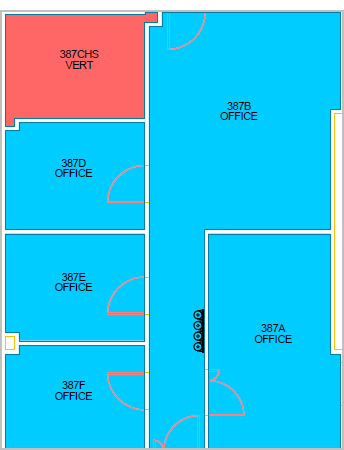
The following image shows a report where the text height for the primary circulation, office, and the workstation varies, because it’s taken from the text height specified in CAD.
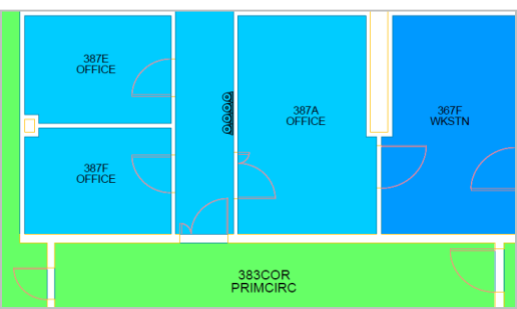
After selecting a highlight or a plan type, you can make ad hoc adjustments to the drawing . These changes are for your current print session only. Following is the overall process for setting the appearance for the drawings you print from the Space Console:
Tip: If you select the check box for at least one drawing, that drawing appears in the drawing pane, so that you can see how the selections you make affect the highlights and labels. Printing what you see can be useful in certain situations, for example, if you want to print multiple floors on the same sheet of paper.
Note: Border highlights do not apply to drawings that are exported for printing. The Border highlight options are available only for viewing drawings on the screen.
For details on selecting highlights, see:
If you want to print using standard settings, you can select a Highlight and Label from the lists at the top of the Space Console and not make any further adjustments.
However, after selecting highlights and labels, you can set print options i(when exporting to PDF), or you can select a background layer to be included in the export. (when exporting to either PDF or DOCX.) See Selecting a plan type and Selecting a background layer.
When you select a Highlight and Label, you cannot select a plan type.
If you select a highlight and label from the lists, by default, the system gets the following to print the drawing:
If a drawing is displayed in the right pane, after you select the Highlight and Legend, the drawing pane displays the drawing using the selections you make, so you can see how the printed output will appear. You can show a drawing in the right pane by selecting its check box in the Locations list on the left.
Note: Border highlights are not used for exporting drawings. They are used only for viewing drawings on the screen.
For details on selecting highlights, see:
Plan types are different views of your drawing that use specific highlight, labels, and legends. For example, at different times, you might want to have a view of your floor plan which highlights rooms by occupancy, and at other times, a view which highlights rooms by room category. You can select a plan type to use the highlight, labels, and legends defined for that plan type when printing the drawing. The plan type is defined in the associated active_plantypes record. Your Add-In-Manager defines the plan types that you need. Your Business Process Owner can edit plan types as needed. See Edit and Create Plan Types.
See the following topic in the System Management Help:
Plan types are another option for standard printing, but after selecting a plan type, you are also able to set print options (when exporting to PDF) or select a background layer to include the elements in that layer in the export (when exporting to either DOCX or PDF.)
When you select a plan type from the drop-down list, the Space Console gets the highlight, label, and legend datasources from the associated Active Plan Types (active_plantypes) record. The Space Console shows these highlights and labels on the flash control, and uses them to export to PDF, using the legend datasource for the legend.
If you select a plan type, you cannot choose a Highlight, Border, or Label from those lists on the Space Console, as these are handled by the plan type. If you select a plan type, then the Highlight and Label drop-downs show “None.” Conversely, if you choose a Highlight or Label in the drop-down lists, the Plan Types list shows “None."
The plan types available on the Space Console have the "Standard Space Highlights" Plan Type Group. Only plan types that have this Plan Type, and that are set as active are shown on the Space Console.
Plan types determine the following:
To select a Plan Type:

The Select Plan Types dialog appears.

The Plan Type list includes the Plan Types that ship with the application.
The plan type includes label, legend, and highlight datasource information, label height, and max label lines as defined above.
If you have selected the check box for a drawing in the Locations list, the drawing pane shows the drawing using the plan type you selected.
Next steps:
Note: For DOCX export, you are not able to set printing options as you are for PDF output.
If you want to add an altogether new plan type, add it to the Active Plan Types table (active_plantypes), which you can access from the Smart Client's Views tab. From the Active Plan Types table, you can also set multiple labels and highlight data sources -- for instance you can have one set of highlighting and labels for vacant rooms and another set for occupied rooms.
To make the new plan type appear on the Space Console, use the Smart Client's Views tab to load the Plan Type Groups table (plantype_groups), assign your new plan type to the "Standard Space Highlights" group, and make sure the Active? value is set.
Often, you want your floor plans to show underlying background detail -- such as architectural plan lines, the equipment or furniture plan, the emergency plan, or other groups of layers. You can choose the layers to show by selecting background layers.
When the CAD Manager publishes enterprise graphics, the system publishes the drawings using all active drawing publishing rules. Based on publishing rules, the system can publish multiple SWF files (for viewing the drawing online) and EMF files (for printing the drawings) for multiple background options (rooms, equipment, emergency egress, lines, etc.), each with a different suffix.
The application includes drawing publishing rules for the following out-of-the-box:
Note: For the steps to publish leader lines, see Publishing Drawings with Leader Lines.
Once your follow the steps to publish leader lines, the leader lines background layer appears in the list.
After your CAD specialist runs the Publish Enterprise Graphics action from the ARCHIBUS Extension for AutoCAD, then these published background layers are available for your selection.
If there is more than one publishing rule that publishes out to EMF, you can select which background (EMF file) to show, and subsequently print, from the Space Console. For example, you might have one option that prints with the leader lines; and another option that prints without.
Your CAD and BIM manager can define drawing publishing rules for other background layers that you want to see and print in your drawings. See the topic Editing Drawing Publishing Rules.
Tip: When publishing a background layer for leader lines, the leader lines must be on the same layer as the asset text.
To select a background layer:

The Select Background Layer dialog appears. The Background Layer list shows the layers that have been published for that floor using your drawing publishing rules. The background layers available out-of-the-box include: equipment, leader lines, and emergency egress
The drawing view switches to show the corresponding SWF file. When printing, the system prints the corresponding EMF file with the same selected background layers.
Next steps
You create a background layer group by creating a new Drawing Publishing rule. You can do so in the Smart Client with the System Administration / CAD and BIM Manager / Edit Drawing Publishing Rules task. Once the rule is in place, the Publish Enterprise Graphics command will publish your background layer group along with the other graphic information.
Set the following for the drawing publishing rule.
See Publishing Drawings as Enterprise Graphics and Controlling How Enterprise Graphics are Published.
You can make ad hoc changes in the drawings exported to PDF by selecting the Generate Ad Hoc PDF Report option from the Export icon.
To set printing options for the current print session:
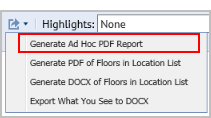
The PDF Print Options dialog opens.
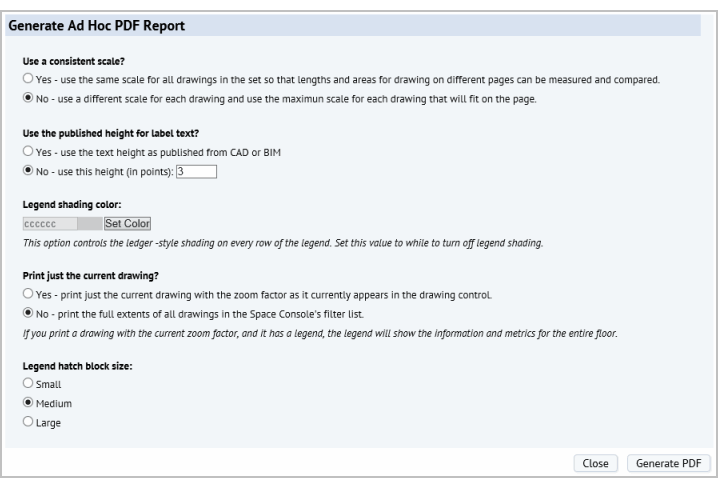
Note: When using consistent scale, the system must use a “standard” scale. For example, 1/8 or 1/3. For this reason, even the biggest floor may not take up the whole area designated for the printed drawing.
active_plantypes.label_ht.pdf. If you did not select a Plan Type, then the value defaults to “3”, which is the value in the labelHeight tag in ab-sp-console-export-drawing-pdf.axvw. In either case, you can enter a different value to override these defaults for this printing session.Legend Shading Color. This option enables you to change the shading color of the printed legend. The value for the legend color is set as a 6-digit Hex Color. The default is 0xDBE5F1, but you can enter a different color value in this field,. To turn off legend shading, set the color to white, which is ‘0xFFFFFF’”.
Print the zoomed-in drawing. To print the floor as it is zoomed in on the drawing control, set this to Yes. If you print a zoomed image, note that the system prints only the floor portion currently displayed, and the legend shows metrics for the full floor. The default is set to No so that the printed output shows floors to their full extents.
The Paginated Report View appears. When the generation is complete, the link to view the PDF is activated.
| Copyright © 1984-2016, ARCHIBUS, Inc. All rights reserved. |